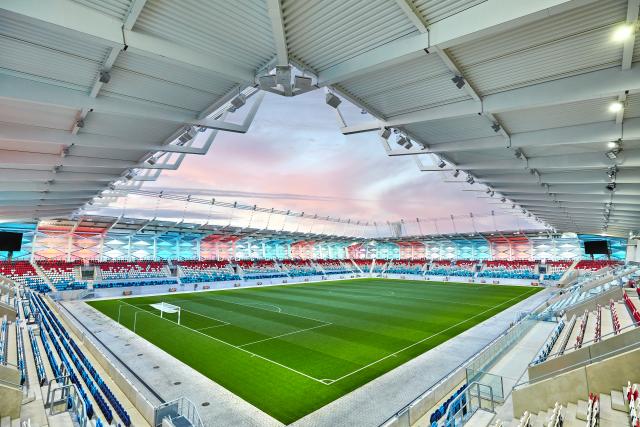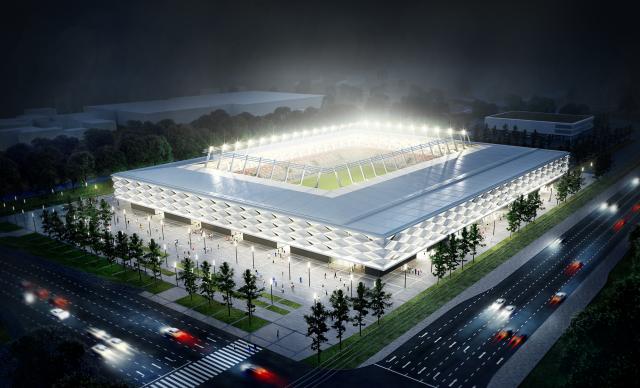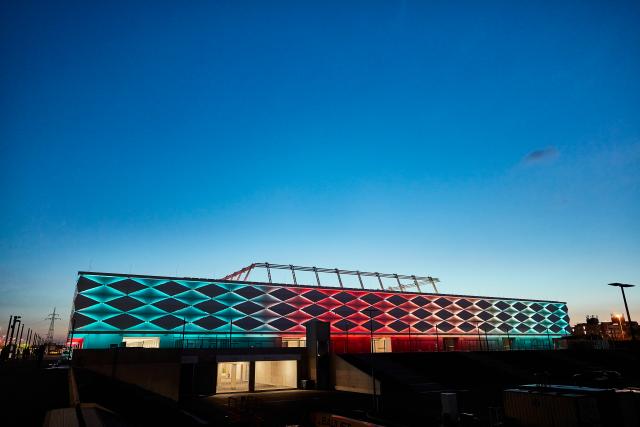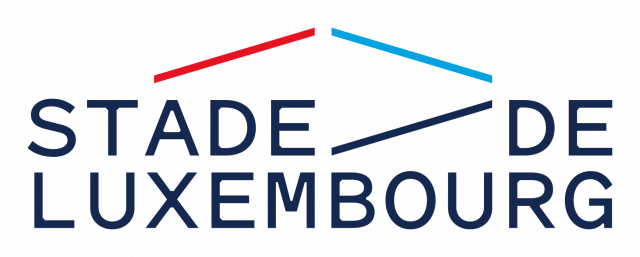Explore the stadium
"Stade de Luxembourg" – Luxembourg's brand new national football and rugby stadium – is fully compliant with the latest standards in terms of comfort, technology and safety, and features an adjoining multi-purpose space designed to accommodate a wide range of sporting and cultural events.
Stade de Luxembourg in numbers
- 9471 seats
8,708 standard seats, 512 VIP seats, 27 VVIP seats, 174 press seats, 50 seats for people with reduced mobility.
- 4 category UEFA stadium
The Stade de Luxembourg meets all the specifications for a UEFA category 4 stadium.
- 560 metal panels
metal panels make up the anchored façade
- 156 156 LED fittings for the pitch lighting
Each light has been individually adjusted to ensure even lighting across the playing field.

About
Read the background story about how Stade de Luxembourg came to be
Architectural concept
Instantly recognisable owing to its distinctive architectural design, the Stade de Luxembourg is a prominent feature in the skyline of the newly developed Cloche d'Or district. With its timeless architecture, it is the symbol of Luxembourg football.
Cantilevered beams
The stadium's architecture features steel supports that are spaced at regular 7.5-m intervals. These supports, which hold up the roof, are made up of cantilevered beams that extend 22 m from the outer façade and walls towards the pitch and then change direction, projecting upwards 15 m into the sky. The roof provides adequate weather protection for spectators watching in the stands.

Façade
The anchored façade, composed of a steel cable structure upon which diamond-shaped metal panels are positioned, contributes to the new stadium's visual identity. While its primary function is to separate the stadium from the outside, the staggered arrangement of the metal panels in the façade allows light to shine through, creating a bright, vibrant atmosphere in the stands. At night, the façade is lit up. Various scenes can be used to create a range of atmospheres.

Stands
The west, north and east stands are all located on the same level, are equipped with spectator seats and provide access to the building below. These three parts of the stadium make up the main seating areas and provide architectural support for the steel roof structure.
The building located beneath the stands contains various amenities, such as toilets and snack kiosks.
Block C has movable stands, which allow for seating to be adapted based on crowd size.
The building at the south has a VIP area. While the layout of the southern stand is identical to that of the three other stands, the adjacent building is exclusively reserved for VIPs, players and officials, as well as the press. The seating areas extend all the way up to the edge of the pitch, bringing spectators closer to the players.

Hybrid grass playing field
As the stadium is set to host rugby and football matches alike, the playing surface serves as both a football pitch (105 × 68 m) and a rugby pitch (115 × 70 m).
The surface of the pitch is covered with GrassMaster hybrid turf. As a result, hybrid grass has been used across the entire rugby pitch, which is bigger than the football pitch. The pitch also features an automatic sprinkler system. The water is supplied by a rainwater collection tank. To ensure a high-quality playing surface during the winter months, an electric heating system is built into the pitch's foundations. Depending on the weather, mobile ultraviolet lights help support the turf's growth.
Visual identity

The stadium's striking architectural design serves as the central element of its logo and graphic brand. The outer shell, which is composed of diamond-shaped metal panels, was the main inspiration for the visual identity. The use of geometric shapes – in particular the diagonal lines of the stadium's diamond panels – as the basis for the visual identity is meant to reflect its unique design. The choice of colours for the stadium's seating (red, white and blue) is also reflected in the visual identity.
More information
For more information, including a detailed layout of the stadium and construction timeline, read our Stade de Luxembourg brochure.